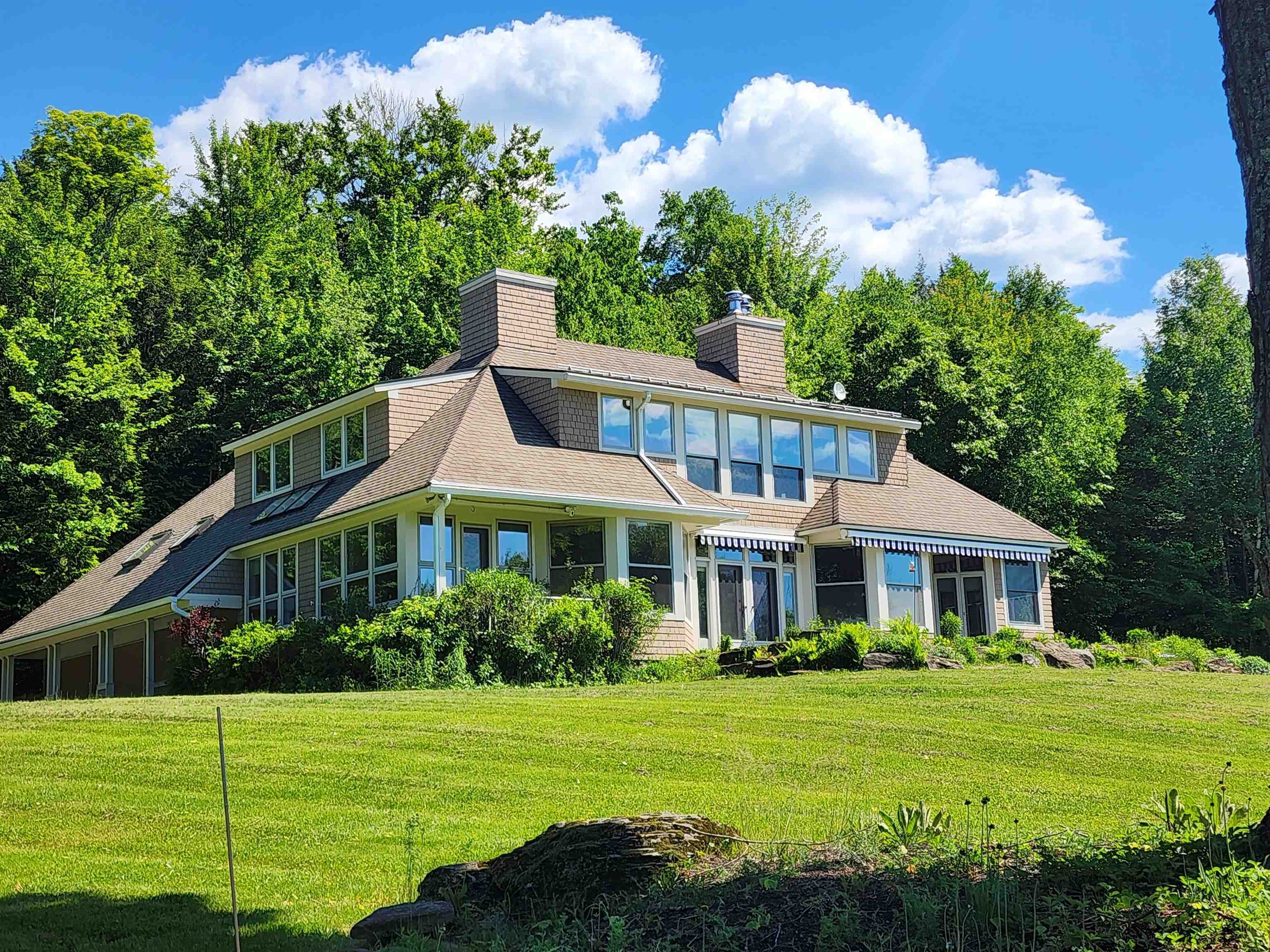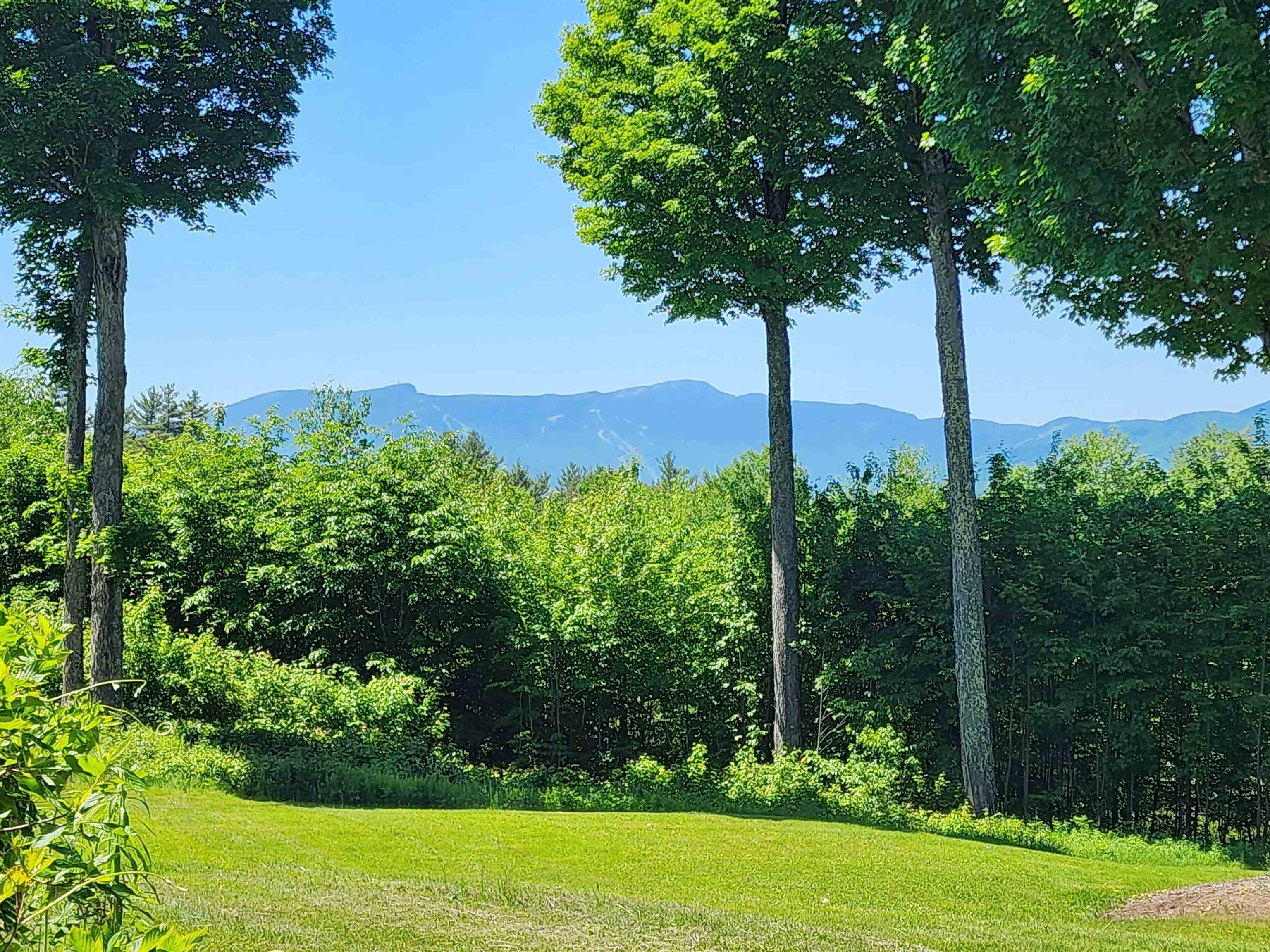


Listing Courtesy of:  PrimeMLS / Pall Spera Company Realtors-Stowe / Sherry Wilson
PrimeMLS / Pall Spera Company Realtors-Stowe / Sherry Wilson
 PrimeMLS / Pall Spera Company Realtors-Stowe / Sherry Wilson
PrimeMLS / Pall Spera Company Realtors-Stowe / Sherry Wilson 201 Lower Judson Lane Stowe, VT 05672
Active (158 Days)
$1,999,000
MLS #:
4980019
4980019
Lot Size
10.08 acres
10.08 acres
Type
Single-Family Home
Single-Family Home
Year Built
1989
1989
Style
Contemporary
Contemporary
School District
Lamoille South
Lamoille South
County
Lamoille County
Lamoille County
Listed By
Sherry Wilson, Pall Spera Company Realtors-Stowe
Source
PrimeMLS
Last checked May 18 2024 at 10:51 PM GMT+0000
PrimeMLS
Last checked May 18 2024 at 10:51 PM GMT+0000
Bathroom Details
- Full Bathrooms: 3
- 3/4 Bathrooms: 2
Interior Features
- Dining Area
- Furnished
- Master Br W/ Ba
- Laundry - 2nd Floor
- Living/Dining
- Storage - Indoor
- Skylight
- Blinds
- Fireplace - Screens/Equip
- Natural Light
- Security
- Fireplace - Wood
- Fireplaces - 1
- Walk-In Closet(s)
- Vaulted Ceiling(s)
Lot Information
- Pond
- Country Setting
- Wooded
- Mountain View
- Trail/Near Trail
- Deed Restricted
- Views
- Open Lot
- Rolling Slope
Property Features
- Fireplace: Fireplace - Wood
- Fireplace: Fireplaces - 1
- Fireplace: Fireplace - Screens/Equip
- Foundation: Poured Concrete
Heating and Cooling
- Baseboard
- Hot Water
- Radiant Floor
- Mini Split
- Wall Unit(s)
Basement Information
- Full
- Concrete
- Finished
- Climate Controlled
- Stairs - Interior
- Storage Space
Flooring
- Hardwood
- Tile
Exterior Features
- Deck
- Porch - Screened
- Porch - Covered
- Patio
- Shed
- Roof: Shingle - Asphalt
Utility Information
- Utilities: Gas - Lp/Bottle, Underground Utilities
- Sewer: Leach Field
- Fuel: Hot Water
School Information
- Elementary School: Stowe Elementary School
- Middle School: Stowe Middle/High School
- High School: Stowe Middle/High School
Parking
- Auto Open
- Direct Access
- Attached
- Heated Garage
Stories
- 2.5
Living Area
- 4,586 sqft
Location
Listing Price History
Date
Event
Price
% Change
$ (+/-)
Apr 02, 2024
Price Changed
$1,999,000
-5%
-101,000
Dec 12, 2023
Original Price
$2,100,000
-
-
Disclaimer:  © 2024 PrimeMLS, Inc. All rights reserved. This information is deemed reliable, but not guaranteed. The data relating to real estate displayed on this display comes in part from the IDX Program of PrimeMLS. The information being provided is for consumers’ personal, non-commercial use and may not be used for any purpose other than to identify prospective properties consumers may be interested in purchasing. Data last updated 5/18/24 15:51
© 2024 PrimeMLS, Inc. All rights reserved. This information is deemed reliable, but not guaranteed. The data relating to real estate displayed on this display comes in part from the IDX Program of PrimeMLS. The information being provided is for consumers’ personal, non-commercial use and may not be used for any purpose other than to identify prospective properties consumers may be interested in purchasing. Data last updated 5/18/24 15:51
 © 2024 PrimeMLS, Inc. All rights reserved. This information is deemed reliable, but not guaranteed. The data relating to real estate displayed on this display comes in part from the IDX Program of PrimeMLS. The information being provided is for consumers’ personal, non-commercial use and may not be used for any purpose other than to identify prospective properties consumers may be interested in purchasing. Data last updated 5/18/24 15:51
© 2024 PrimeMLS, Inc. All rights reserved. This information is deemed reliable, but not guaranteed. The data relating to real estate displayed on this display comes in part from the IDX Program of PrimeMLS. The information being provided is for consumers’ personal, non-commercial use and may not be used for any purpose other than to identify prospective properties consumers may be interested in purchasing. Data last updated 5/18/24 15:51






Description