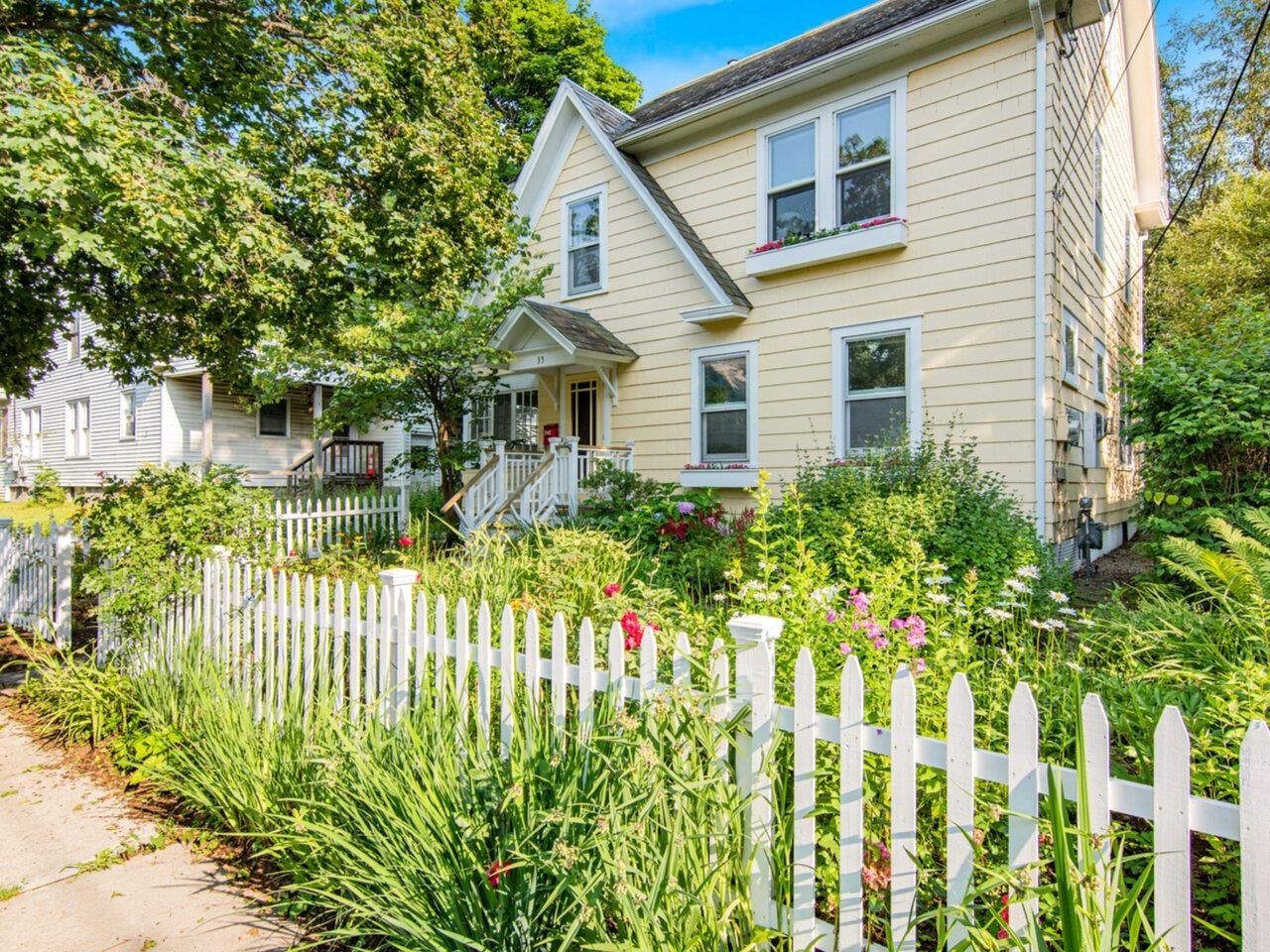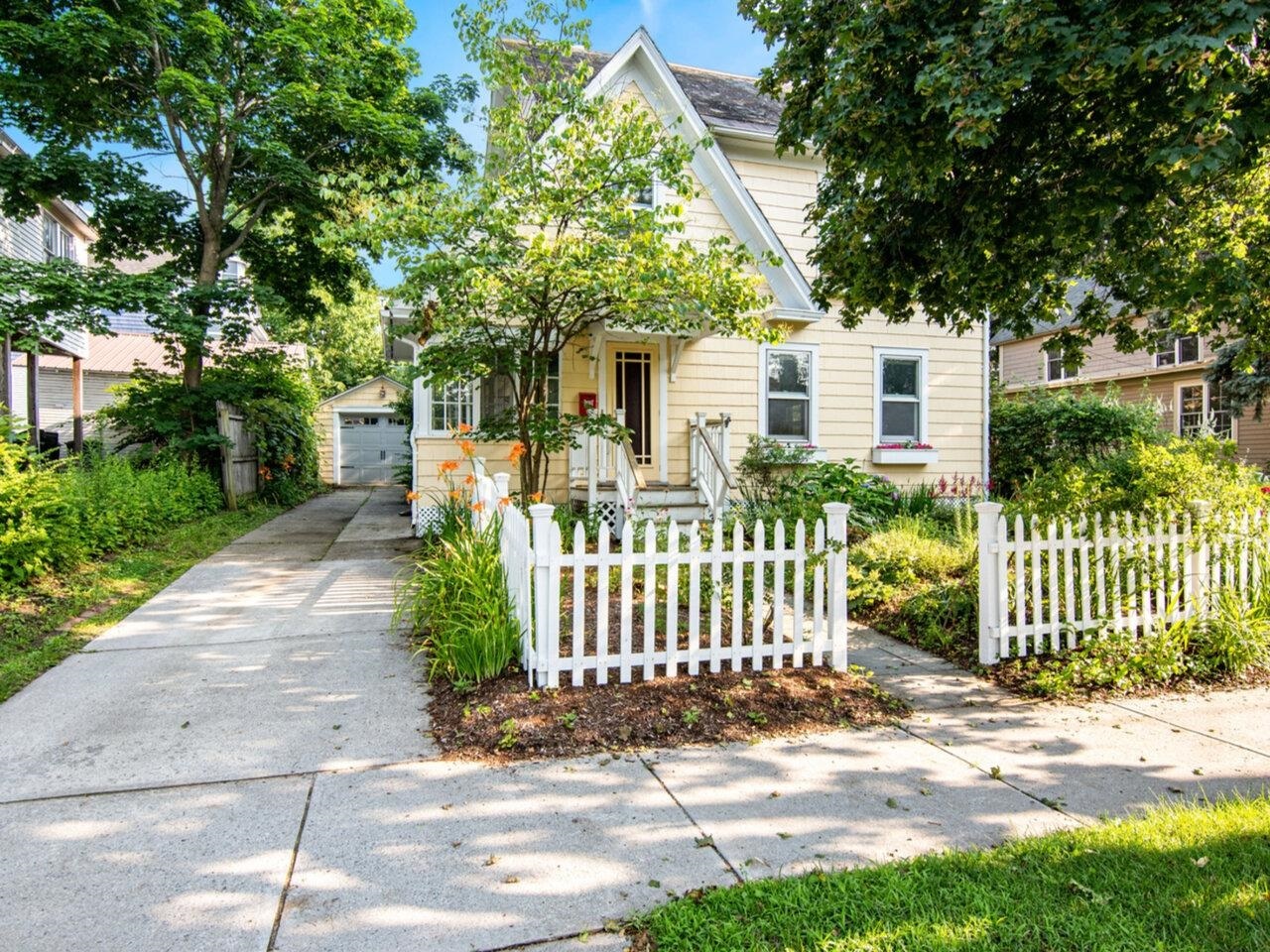


Sold
Listing Courtesy of:  PrimeMLS / Coldwell Banker Hickok & Boardman / Joan Shannon / Sarah Harrington and Coldwell Banker Hickok And Boardman
PrimeMLS / Coldwell Banker Hickok & Boardman / Joan Shannon / Sarah Harrington and Coldwell Banker Hickok And Boardman
 PrimeMLS / Coldwell Banker Hickok & Boardman / Joan Shannon / Sarah Harrington and Coldwell Banker Hickok And Boardman
PrimeMLS / Coldwell Banker Hickok & Boardman / Joan Shannon / Sarah Harrington and Coldwell Banker Hickok And Boardman 35 Wilson Street Burlington, VT 05401
Sold on 08/14/2023
$755,000 (USD)
MLS #:
4961226
4961226
Lot Size
3,920 SQFT
3,920 SQFT
Type
Single-Family Home
Single-Family Home
Year Built
1925
1925
Style
Arts and Crafts
Arts and Crafts
School District
Burlington School District
Burlington School District
County
Chittenden County
Chittenden County
Listed By
Joan Shannon, Coldwell Banker Hickok & Boardman
Bought with
Sarah Harrington, Coldwell Banker Hickok And Boardman
Sarah Harrington, Coldwell Banker Hickok And Boardman
Source
PrimeMLS
Last checked Jan 8 2026 at 11:41 PM GMT+0000
PrimeMLS
Last checked Jan 8 2026 at 11:41 PM GMT+0000
Bathroom Details
- Full Bathroom: 1
- Half Bathroom: 1
Interior Features
- Skylight
- Natural Light
- Laundry Hook-Ups
- Natural Woodwork
- Central Vacuum
- Laundry - Basement
Lot Information
- Landscaped
- City Lot
Property Features
- Foundation: Concrete
Heating and Cooling
- Radiator
- Other
Basement Information
- Unfinished
- Full
- Concrete Floor
- Interior Access
- Stairs - Basement
- Stairs - Interior
- Sump Pump
Flooring
- Tile
- Wood
Exterior Features
- Porch - Screened
- Garden
- Porch - Enclosed
- Fence - Full
- Windows - Double Pane
- Natural Shade
- Roof: Slate
Utility Information
- Utilities: Gas - on-Site, Phone Connected
- Sewer: Public Sewer
School Information
- Elementary School: Assigned
- Middle School: Edmunds Middle School
- High School: Burlington High School
Parking
- Garage
- Driveway
- Off Street
- On Street
- On Site
- Detached
Stories
- 2.5
Living Area
- 1,630 sqft
Listing Price History
Date
Event
Price
% Change
$ (+/-)
Jul 13, 2023
Listed
$659,900
-
-
Disclaimer:  © 2026 PrimeMLS, Inc. All rights reserved. This information is deemed reliable, but not guaranteed. The data relating to real estate displayed on this display comes in part from the IDX Program of PrimeMLS. The information being provided is for consumers’ personal, non-commercial use and may not be used for any purpose other than to identify prospective properties consumers may be interested in purchasing. Data last updated 1/8/26 15:41
© 2026 PrimeMLS, Inc. All rights reserved. This information is deemed reliable, but not guaranteed. The data relating to real estate displayed on this display comes in part from the IDX Program of PrimeMLS. The information being provided is for consumers’ personal, non-commercial use and may not be used for any purpose other than to identify prospective properties consumers may be interested in purchasing. Data last updated 1/8/26 15:41
 © 2026 PrimeMLS, Inc. All rights reserved. This information is deemed reliable, but not guaranteed. The data relating to real estate displayed on this display comes in part from the IDX Program of PrimeMLS. The information being provided is for consumers’ personal, non-commercial use and may not be used for any purpose other than to identify prospective properties consumers may be interested in purchasing. Data last updated 1/8/26 15:41
© 2026 PrimeMLS, Inc. All rights reserved. This information is deemed reliable, but not guaranteed. The data relating to real estate displayed on this display comes in part from the IDX Program of PrimeMLS. The information being provided is for consumers’ personal, non-commercial use and may not be used for any purpose other than to identify prospective properties consumers may be interested in purchasing. Data last updated 1/8/26 15:41





Description